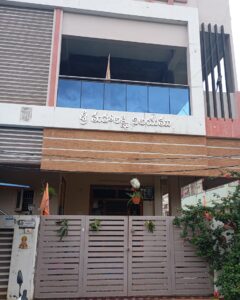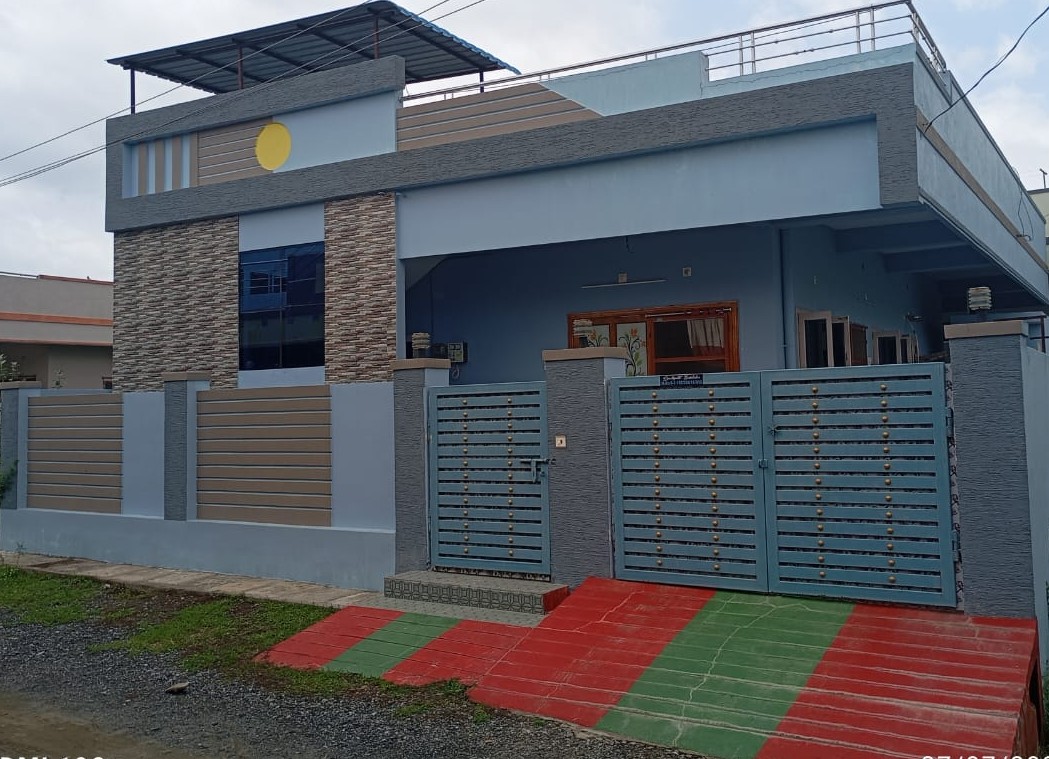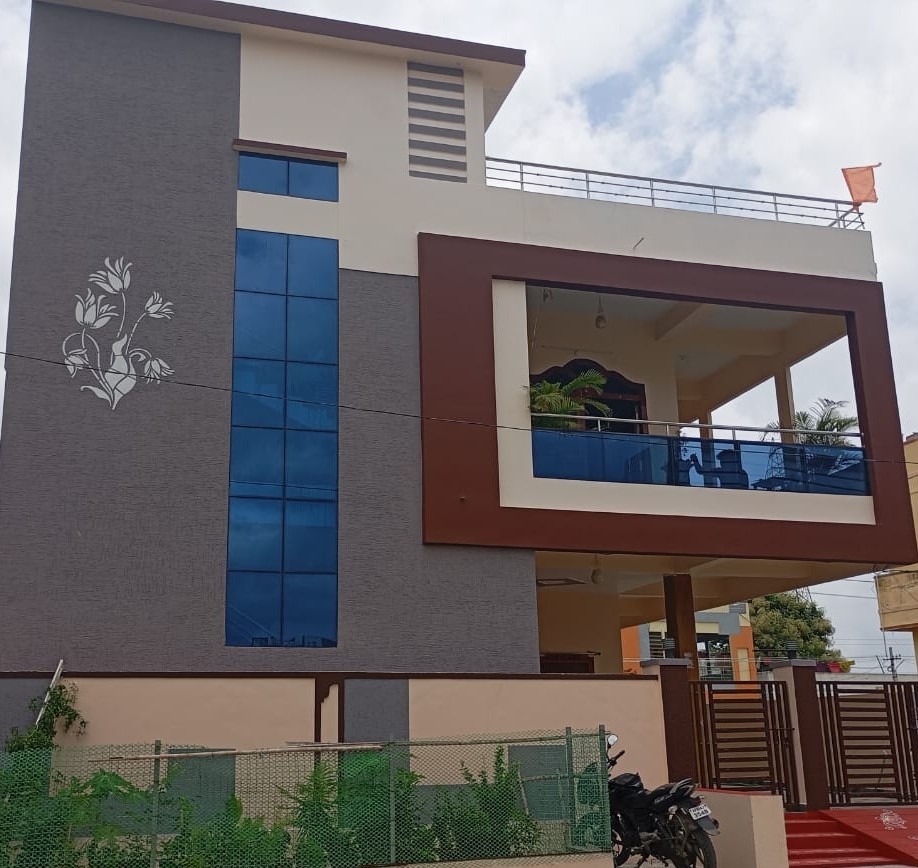Projects
Recent Projects
Tiny sub heading that focuses on the topic mentioned above

individual buliding
Ground floor with first slab only
This project features a well-planned ground floor with a first-floor slab, designed to provide flexibility for future expansion. The elevation is crafted with a modern touch, ensuring the structure looks elegant even at this stage. The ground floor layout is optimized for comfortable living with proper space utilization and ventilation. By adding the first-floor slab, the foundation is strengthened for future construction, giving the client the option to extend when required.The elevation design adds character to the building with balanced proportions, stylish finishes, and a clean look. Large windows and simple yet attractive elements enhance natural lighting and ventilation. The front façade has been carefully designed to maintain a contemporary appearance while ensuring structural durability.
Real Estate
East Project
This project showcases a well-designed ground floor home that combines comfort, functionality, and aesthetic appeal. The layout has been thoughtfully planned to maximize space utilization, ensuring every corner serves a purpose. Spacious living areas, bedrooms, and a functional kitchen create a comfortable atmosphere for the family.The design focuses on natural lighting and ventilation, providing a fresh and airy environment throughout the home.


Individual buliding
Ground and First floor completion
This project highlights the successful completion of ground floor and first floor brick work along with an attractive elevation design. The structure has been built with precision, ensuring strong foundations and durable walls that guarantee long-lasting stability. The brick work has been executed with accuracy, maintaining uniformity and strength across both floors.
The elevation design adds a modern yet elegant touch to the building. With a combination of straight lines, balanced proportions, and aesthetic detailing, the façade enhances the overall appearance of the house. Properly aligned openings for windows and doors ensure excellent natural lighting and ventilation throughout the structure.
